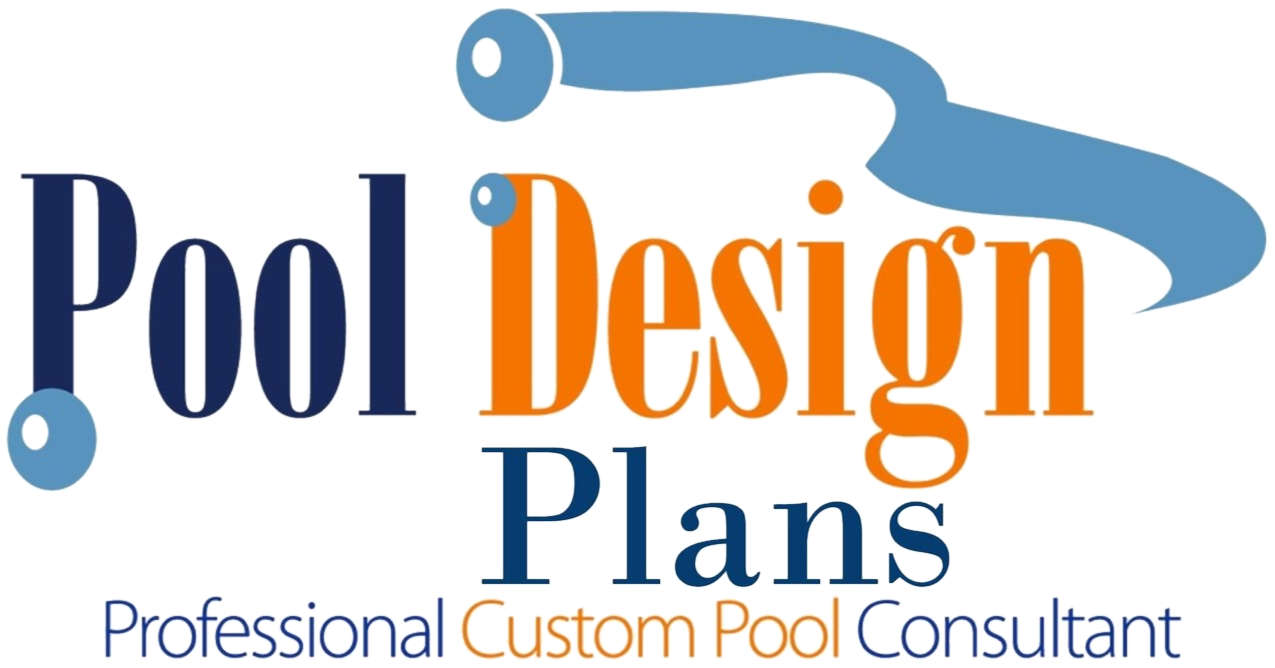
1. Survey or Plot Plan for Design Plans and Permitting.

2. Rough Sketch to give me the designer a direction to design your pool.

3. House Plans or house photos to create 3D renderings and video.

4. Name, Address, Email, Phone and Project Address

5. We will create a complete construction plan.

6. We create you a package of 3d renderings, day, night, sunset.

7. We will give you engineering and TDH hydraulics needed for permitting.

8. We give you a survey plan with pool and deck placement.

9. We give you Video Presentation for your family and friends

10. We give you a step by step build your own pool instructions.

11. We give you a subcontractor list for your area.

